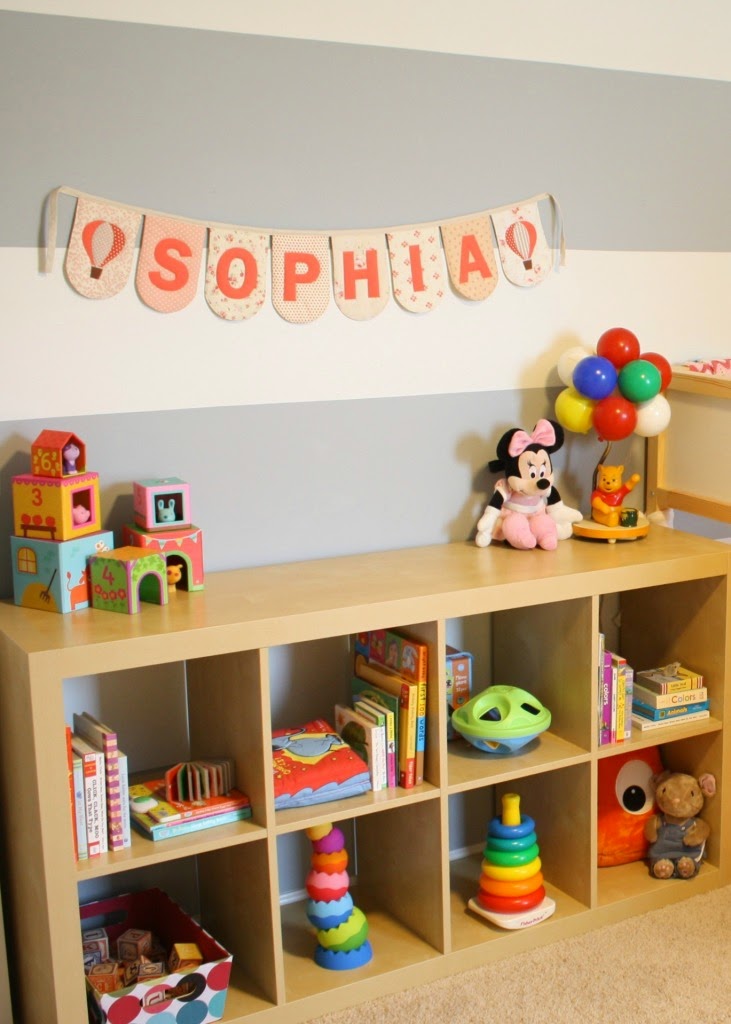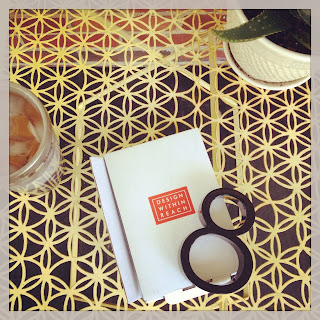so there were many hours devoted to looking through blog posts and asking other mamas what they really needed. since our house is not large and the baby's room is the smallest of all, the hope is to take a more minimal approach to baby gear and the nursery, in particular. these are some of the best lists i found while wandering online:
minimalist registry list from the fauxmartha
essentials from love taza
baby list from oh joy
the multi-post powerhouse guide from modern eve
from all of that, we narrowed it down to what we decided were the essentials for the way we live and want to live with our kiddo and her nursery. i've already shown my affection for simple, modern cribs. and that we will use a chair we already have in the house as an upstairs snuggle spot for reading and nighttime feeding. but there are a few other things we wanted in baby's room.
book shelves
i am a big reader, and actually a bit of a book hoarder. there are no less than four books on my nightstand at any typical time - a mix of fiction and non-fiction (biography, self-help, cookbooks, whatever). and my hope is to pass the love of reading on to our little bug. i'm sure by the time she's in school, everyone will be almost exclusively e-reader (tear), but until then, we need a place to store books. plus, babies use board books and cloth books and squeaky, fuzzy books with tails. because that is way more fun than swiping an ipad or kindle in your snuggly chair! so we started thinking about what we could use as book storage. there are so many great ideas out there and, no surprise, we lean toward the less cutesy-kiddie options and more toward simple, wood options.
 |
| cute, simple shelves from DIY Mama |
 |
| preschool-style bookshelf |
 |
| gorgeous apartment tour on cup of jo |
 |
| ikea spice rack hack |
pretty much everyone i talked to and every list i read recommended just using a dresser with a pad on top, because the changing table is not a multi-purpose piece of furniture. well, okay then. makes sense to me. especially since we need the dresser storage in our tiny little room for our tiny little person. so as i searched further, i found this interesting cleanable pad. as opposed to the traditional piece of foam / vinyl / whatever and washable cover. my thought is less laundry = less annoyance. and, hello, it comes in gray.
 |
| keekaroo peanut changing pad available at amazon or giggle |
i already mentioned my love of calder and desire for a beautiful mobile for little nugget. i've also been reading about montessori, and how mobiles play an integral part in babies' development. i've been researching how to set up a montessori baby space, and this blog (how we montessori) has been an especially good resource. here are some mobile resources from the blog, and even some DIY ideas! we are not doing the child bed on the floor (yet - it may come as baby gets older - i am too anxious to put her on the floor in our old house now), but a lot of montessori resounds well with us. we aren't really musical elephant mobile people (no judgment), so these simple mobiles mesh with our style and baby's learning needs. win-win. i may make a few of the montessori mobiles for baby to reach for from her baby gym, but over the crib, i think we'll go with one of the beautiful modern mobiles out there.
 |
| a beautiful montessori gobbi mobile from etsy |
 |
| one of the many stunning flensted mobiles available from allmodern |
again, montessori has ideas on toys and toy shelving. simple wooden shelves with only a few toys within reach of little people and baskets that sort items. but our nursery is very small - i'm not sure this is something we can fit in the room. our back room will become a play room, so perhaps we just put the shelves back there?
 |
| simple shelves and storage from this great blog post |
our house has a single bathroom for us to share. it's a family bath. i'm an architect, so i've drawn up SEVERAL plans for us to add a second bath upstairs. but we took a three week trip to africa this year and now we're having a baby, so big renovations are on hold for a bit. i've been looking for tips on sharing a family bath - most are for large families in farmhouses, roommates (been there done that, bath toys are different than 17 shampoo types), or extolling the benefits of teaching kids to share. all excellent advice, but we're going to feel it out. i'm thinking collapsible tub - like a colander : ) and keeping towels and wash cloths in the nursery. toys... again, not sure what to do.
i plan to update this once i figure out which end is up because right now it is just my blog-informed, naive conjecture... and i know it will take us some serious trial and error as we figure out how to raise our little baby in our little row house in our city : )

























































